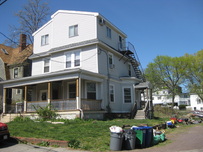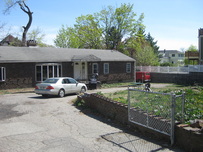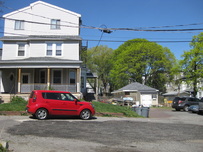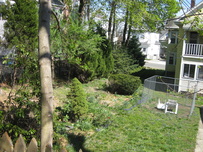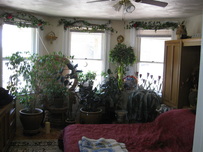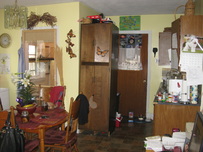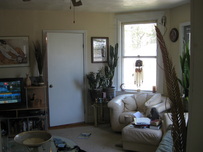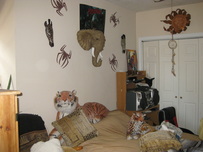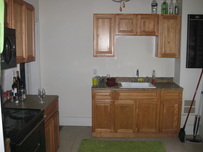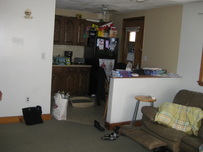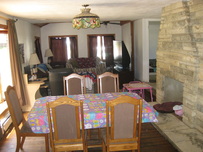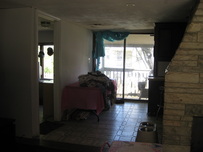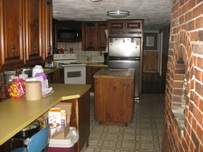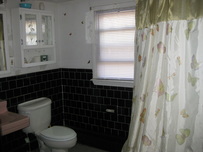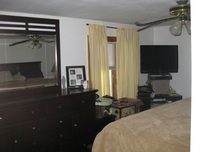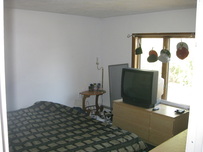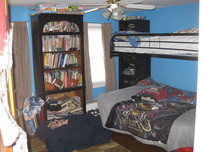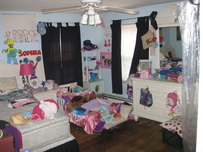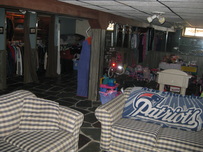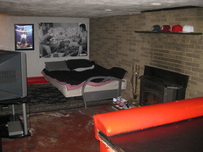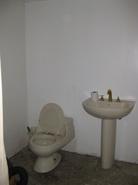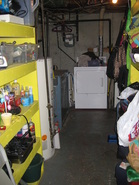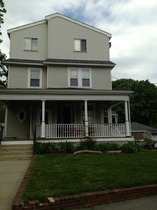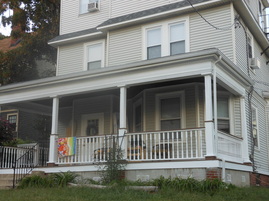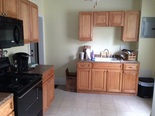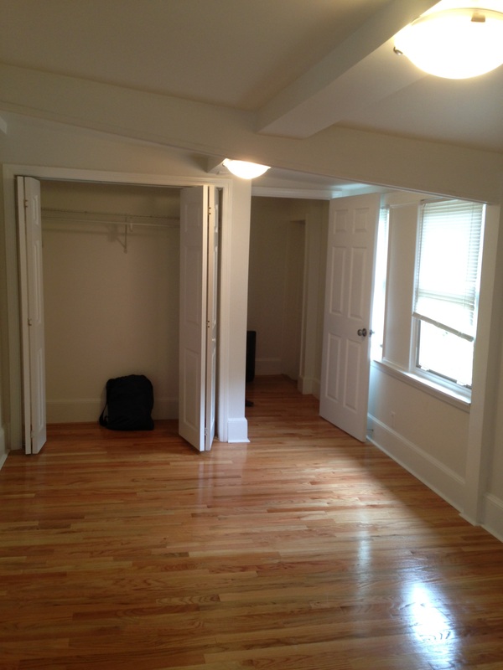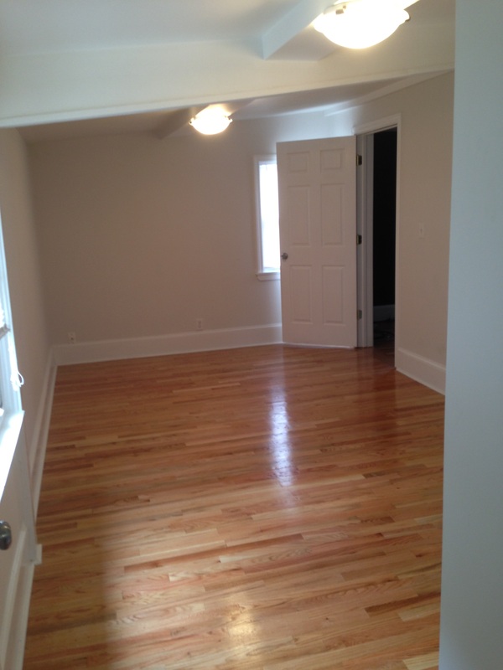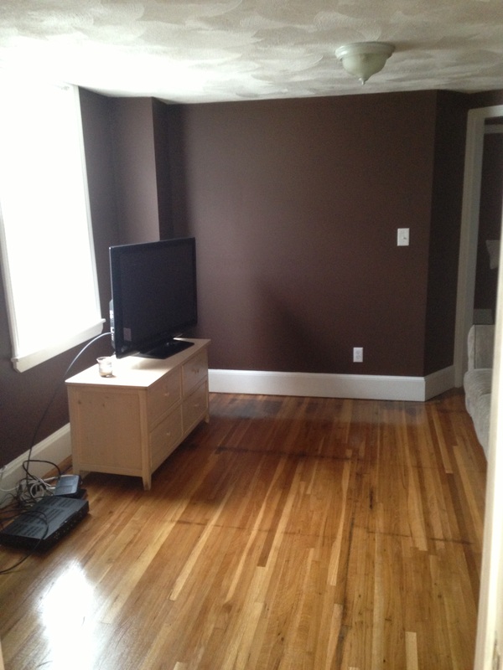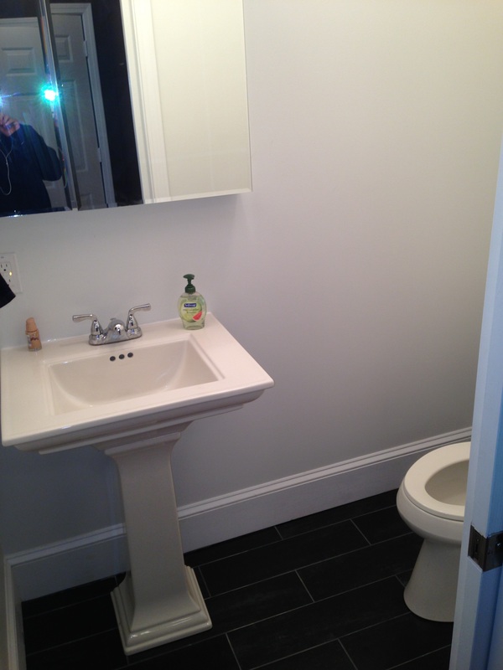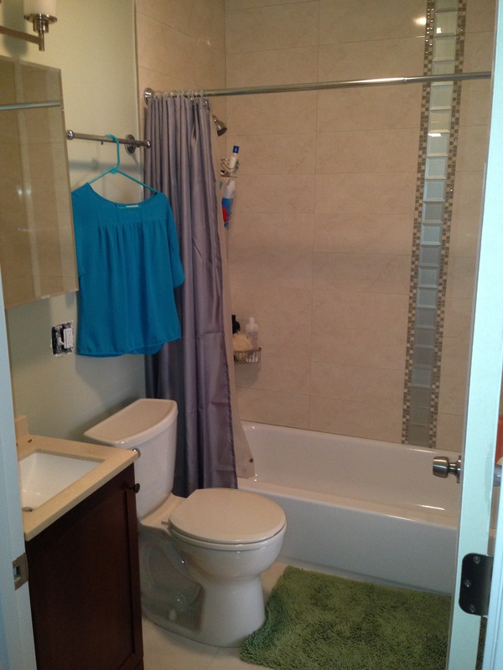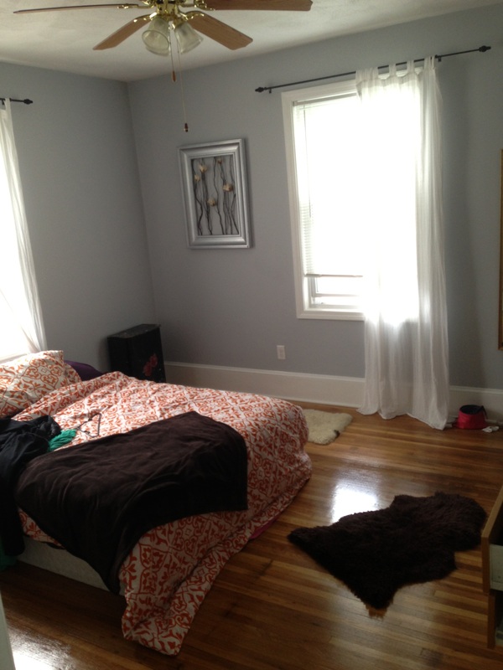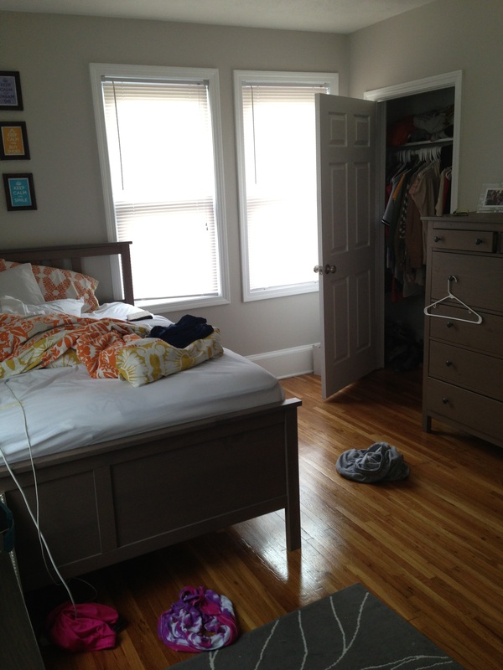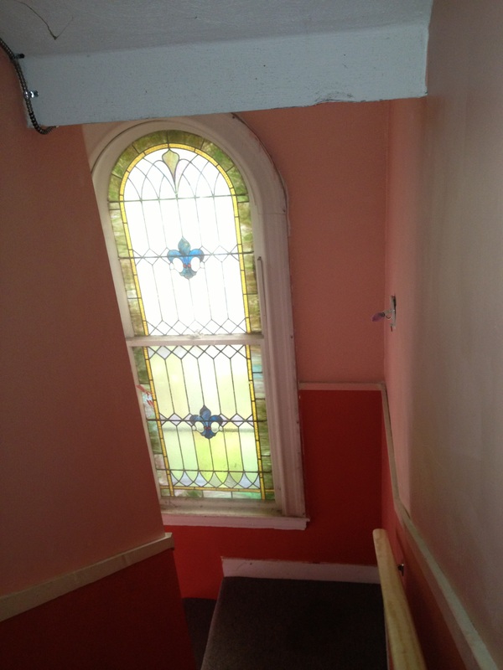0-11 Fairview Terrace Investment Offering
PROPERTY: The joint parcel is located at 0-11 Fairview Terrace in Somerville, MA 02145. It is comprised of 4 lots under contract for a total purchase price of $775,000 with a bonus payment to the seller of up to $175,000 depending on how many units the zoning request can be approved for. It is scheduled to close June 20, 2012. 8 Fairview Terrace is a three story, wood framed house with 3196 s.f of living area. It is zoned and used as a three family residence on a 4407 s.f lot. The rents are currently $1400, $1400 and $1000 (this tenant is related to the owner) for 2/3 bedroom units. Unit one is 1161 s.f. Unit two is 1246 s.f. Unit three is 789 s.f. There are also porches and a basement space that maybe used as storage. 0 Fairview Terrace is a 4027 s.f. parcel adjoined to 8 Fairview Terrace being used as a parking lot. 11 Fairview Terrace is a 3698 s.f. single family house rented for $1000 (this tenant is also related to the owner) on an open 9295 s.f. lot. There is also a land easement of approximately 600 s.f. at 0 Thurston Street that runs behind the parking lot of 0 Fairview Terrace and is abutting the entire northern side of the neighbor's property at 92 Thurston Street. The existing buildings are in average condition. The residents of the third floor and the single family on 11 Fairview plan to move out before the beginning of the next school year in September 2012. The other two tenants in 8 Fairview would like to stay another year until Summer 2013.
NEIGHBORHOOD: Somerville is a diverse and colorful city that saw extensive gentrification during the previous real estate boom. It has a strong community feel because of the various town squares that centralize each neighborhood. This property is located between the historic Winter Hill area and Magoun Square; it is north of our 16 Spring Street property in Union Square and east of our 731 A Somerville Avenue in Porter Square. Well manicured older homes with nice curb appeal line the surrounding streets of the neighborhood. Somerville has been resilient throughout the real estate and economic downturn attracting families, young professionals and hipsters because of its proximity to the prestigious Cities of Boston and Cambridge, Harvard Square, the corporate technology hub of Kendall Square and Tufts University. Prices are steady, inventory is average to low, and sales are brisk if properly priced. Housing prices for sales and rentals are both very strong.
MAP: https://maps.google.com/maps?oe=utf-8&client=firefox-a&q=8+fairview+terrace+somerville+ma+02145&ie=UTF-8&hq=&hnear=0x89e3772b4b1371c3:0x5ed497c3cd74a64a,8+Fairview+Terrace,+Somerville,+MA+02145&gl=us&ei=h47FT7aqPIKlsQKkvdyaBg&oi=geocode_result&ved=0CAoQ8gEwAA
To look at the property from the "street view" feature, locate 147 Sycamore Street. Fairview Terrace is directly to the right of 147 Sycamore Street.
STRATEGY: Considering the current competitive real estate market, the most lucrative strategy will be to tear down the single family house and build 6 brand new 1130 s.f. 2 bedroom units on 11 Fairview Terrace with 5 parking spaces. Most likely these units will be pre-fabricated to save on time and about $200,000 on construction costs. It could take at least 3-4 months to obtain zoning and building permits and then approximately 6 months for the pre-fabrication and construction of the new building.
Unit #1 & #2 of the three family on 8 Fairview will extend their leases one year with $100 rent increases; the third floor will be vacated and re-rented for $1600 starting September 1 until all construction and zoning is completed on the property. Those three units will be converted into condominiums and sold after construction of the 6 unit building is completed at 11 Fairview. A nine space parking lot will be made on the existing parking lot on 0 Fairview.
Two separate condominium associations will be created for 8 and 11 Fairview Terrace respectively. Based on the recent historical patterns of the Boston/Somerville real estate market, the condominiums could be sold as early as June/July 2013 if there is no down time during any aspect of this process and the market continues on its current trajectory. All 9 condominiums are expected to be sold by September 2013. We would work to acquire, re-zone, build, convert and sell all of the units as quickly as possible.
SALES & RENTAL VALUES: Real estate brokers Benoit Realty and Shepard Realty of Somerville confirm that sales pricing for two bedrooms on the east side of Somerville start at $275,000 (for units under 1000 s.f. that are not renovated) and approach $400,000 when larger and fully renovated. Two units at 8 Fairview are larger than 1000 s.f. and the units in 11 Fairview will not only be renovated but brand new. Sales values could easily be higher when listed for sale. We project that there will be upward pressure on prices and they should remain at current market levels and most likely increase throughout 2012 and into 2013. Parking spaces are worth about $20,000 and are hard to come by. One unit in 8 Fairview Terrace must be priced at $175,000 for low income affordability as per the City of Somerville's Inclusionary Zoning Ordinance on the bottom of page 62 of this document: http://www.somervillema.gov/sites/default/files/documents/B%20Housing%20Final.pdf. Rentals start at $700 per bedroom in the area.
RENOVATIONS:
0 & 8 Fairview Terrace: The parking lot will be leveled and paved to create 9 parking spaces.The three family exterior is in decent condition, but will not be satisfactory for the quality required for a condominium conversion. The vinyl siding and the deck will be repaired and the trim will be repainted.
The interior of the three units are in decent condition. Only cosmetic work like painting, floor sanding, carpet cleaning and minor repairs will be done when all tenants vacate.
11 Fairview Terrace: Zoning and building permits will be applied for immediately. The single family house will be vacated by September 2012, torn down in the Fall of 2012 and the site will then be leveled and prepared for construction. A new building consisting of six 1130 s.f. two bedroom units will be constructed on 11 Fairview Terrace in the Fall of 2012 through the Winter of 2013. A 6 unit pre-fabricated structure will be ordered and constructed in accordance with the Zoning Analysis Plans dated April 30, 2012 if it meets zoning and logistics requirements for a savings of $200,000 in construction costs. Five parking spaces will be created.
The entire property will be beautifully landscaped and offer usable outdoor common space.
Thurston Street Easement: The land easement abutting the rear property at 92 Thurston Street that connects Fairview Terrace to Thurston Street will be offered for sale to the owners of 92 Thurston Street. If it cannot be sold for $20,000-$50,000, we will offer a land swap - trading our rights to part of the easement for a portion of the back yard of 92 Thurston Street that is abutting 11 Fairview Terrace. Using that new portion of land will allow a larger area for construction and parking and possibly allow a larger structure to be built.
FINANCING: Equity ownership will be split with Resnick 50/50. Down payments and deposits totaling $275,000 will be made to pay for closing costs, carrying costs and obtain conventional loans with Digital Federal Credit Union of $400,000 for 8 Fairview and $125,000 for 11 Fairview for 65% of the purchase price of $775,0000. A second mortgage of $175,000 will be attached by the Seller to protect his debt for the zoning trigger payment; DFCU requires $112,00 of cash collateralization to be split by Resnick and Genesis for the second mortgage. Once all the zoning permits are received, we will obtain a construction loan for 11 Fairview of $1,500,000.00 based on a completed value of $2,400,000.00 and a 65% loan to value ratio. $125,000 will be used to payoff the loan on 11 Fairview. $175,000 will be paid to the seller as a bonus when zoning permits for 6 units are received. The remainder of $1,200,000.00 will be used for hard and soft costs of construction. Resnick & Genesis will make capital cash contributions to cover the difference of the construction loan and the expenses. See the analyses below for a complete breakdown of costs.
RECOMMENDATION: The project is an excellent opportunity because of the amount of real estate being purchased for the price. The financing scenario is highly favorable and allows for intense activity and equity to be obtained as well as to produce an outstanding ROI projected between 68-150% that depends on variables in the construction costs and sales values (see analysis below). This market has remained steady throughout the housing down turn and should be sustained by the low mortgage rates and active home buying beyond the completion of the project. The only foreseeable risk is a double dip recession or quickly rising interest rates. This could cause prices to deflate in the short term. There are currently no signs of this happening. The economy is moving along with slow growth and condominium sales are lively in the Boston area. A double dip recession seems unlikely. The sales prices required to break even would be about $200,000 per unit at 8 Fairview and $325,000 per unit at 11 Fairview. That is a 20% drop in sales prices. This type of collapse seems highly unlikely yet we would have a safe cushion to operate over.
Potential partners don't come much more experienced, successful and reputable than Resnick. S.Zelman has known him for 16 years. Resnick has developed over 150 units in the last five years and over 400 units in the last 15 years. This will be his seventh project in Somerville representing 54 units. He has done thirteen condominium conversions in Cambridge and four in Somerville. This will be his fifth project with new construction. Beantown Company will manage the property after the purchase. They currently manage approximately 195 units. Marc Resnick oversees the management team consisting of a head property manager, an in-house attorney, two full-time maintenance men, and three office employees. Our experience on the 16 Spring Street project, 731 A Somerville project and 15 Waldo Mortgage has gone close to what was anticipated or better. This investment is solid, funds will come from a combination of the remainder of the 731 A Somerville Avenue refi, Member contributions and a refund of the loans to Crest Equities.
*All projections of revenues, expenses, profits, rents, distributions, refinancing scenarios, sales values and ROI in this transaction are only estimations based on current real market data and property information. Genesis Equities LLC and Steven Zelman do not guarantee performance or results in regards to any information displayed in this website or in any documents or emails related to this transaction.
|
|
Exterior Work 9/5/12
Renovation Photos 5/15/13
MLS LISTINGS for 8 FAIRVIEW TERRACE #1 & #3
Click on the links to see all the photos and listing info:
https://www.coldwellbankerhomes.com/ma/somerville/8-fairview-terrace/pid_11607192/
http://www.estately.com/listings/info/8-fairview-terrace--3
Click on the links to see all the photos and listing info:
https://www.coldwellbankerhomes.com/ma/somerville/8-fairview-terrace/pid_11607192/
http://www.estately.com/listings/info/8-fairview-terrace--3
