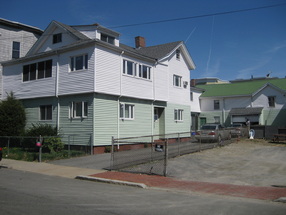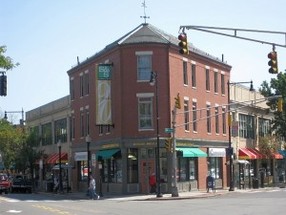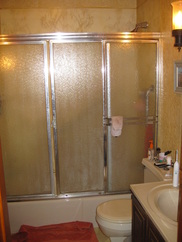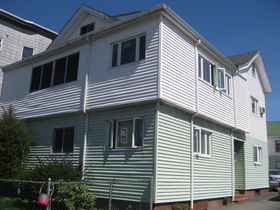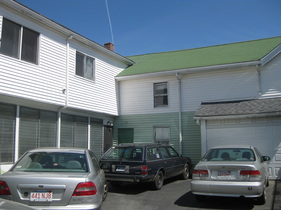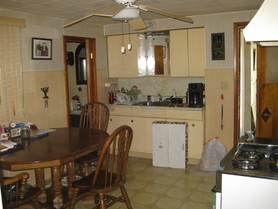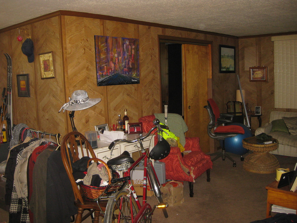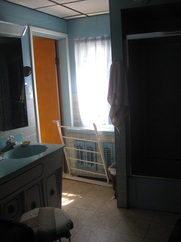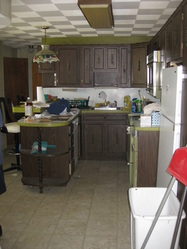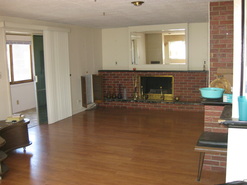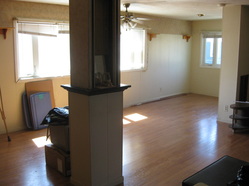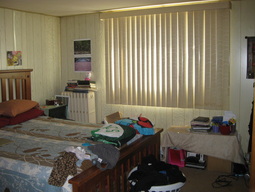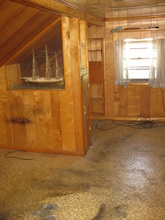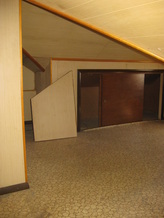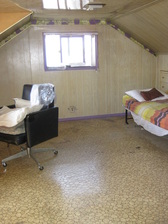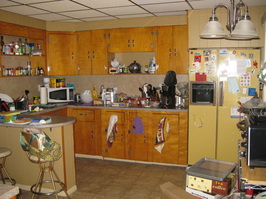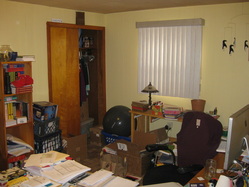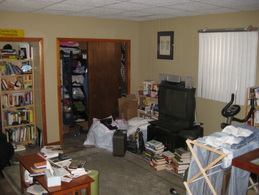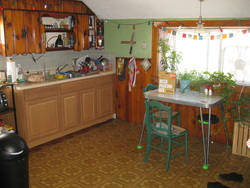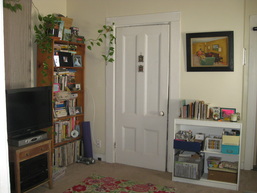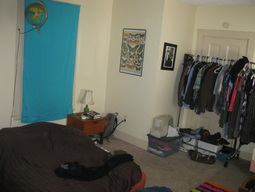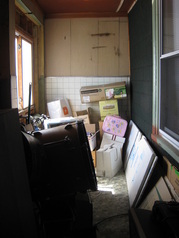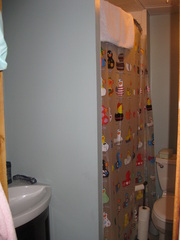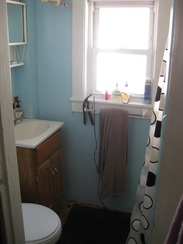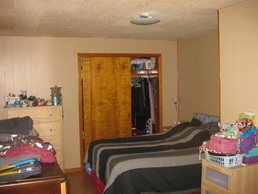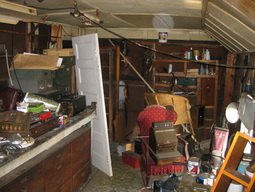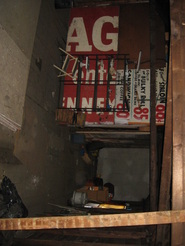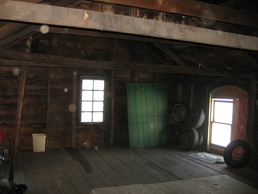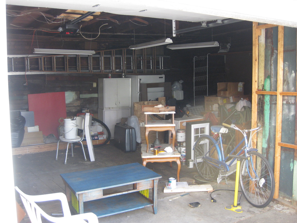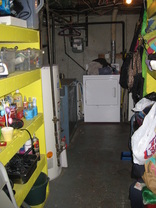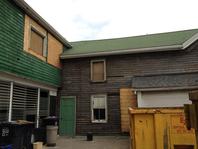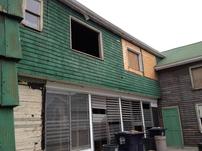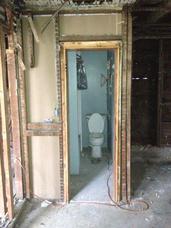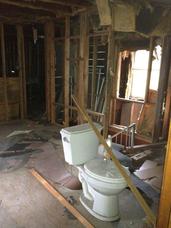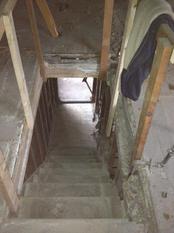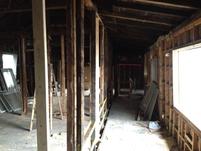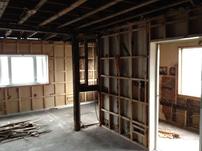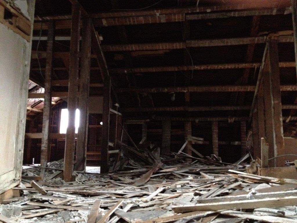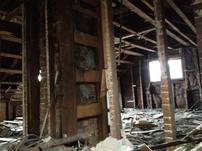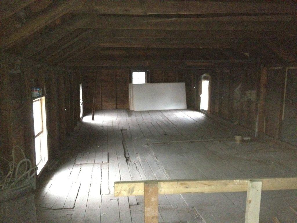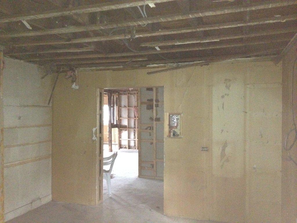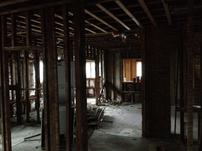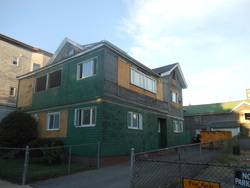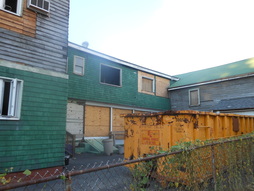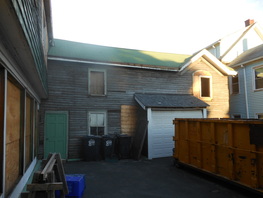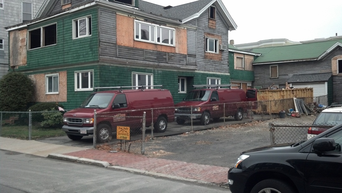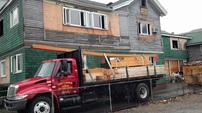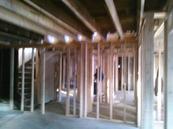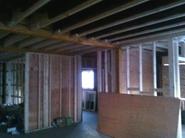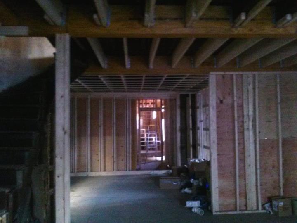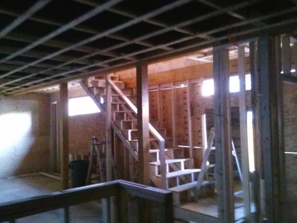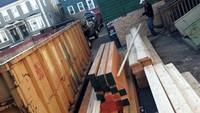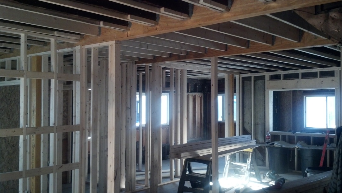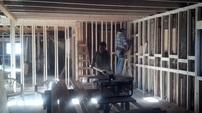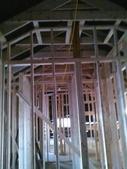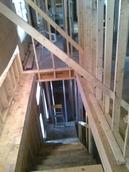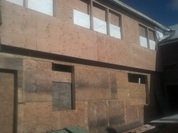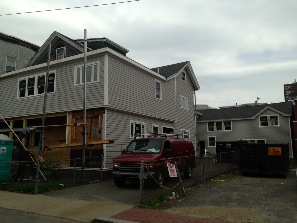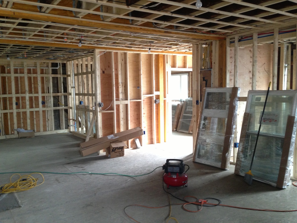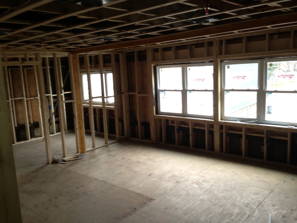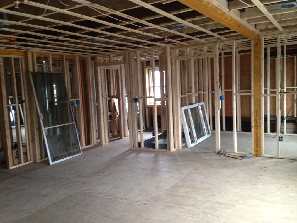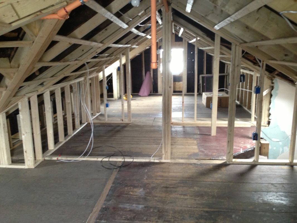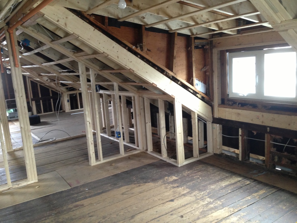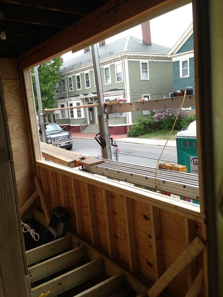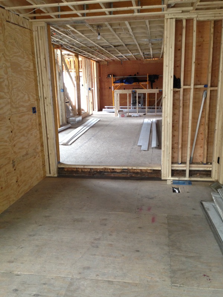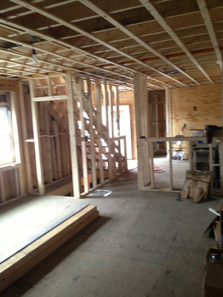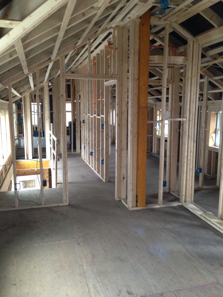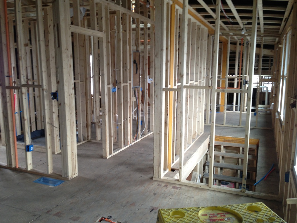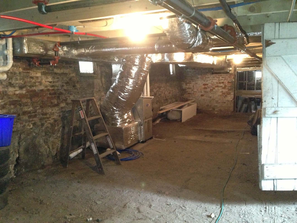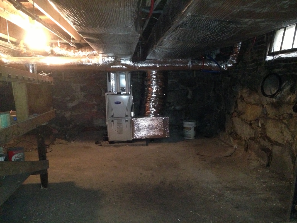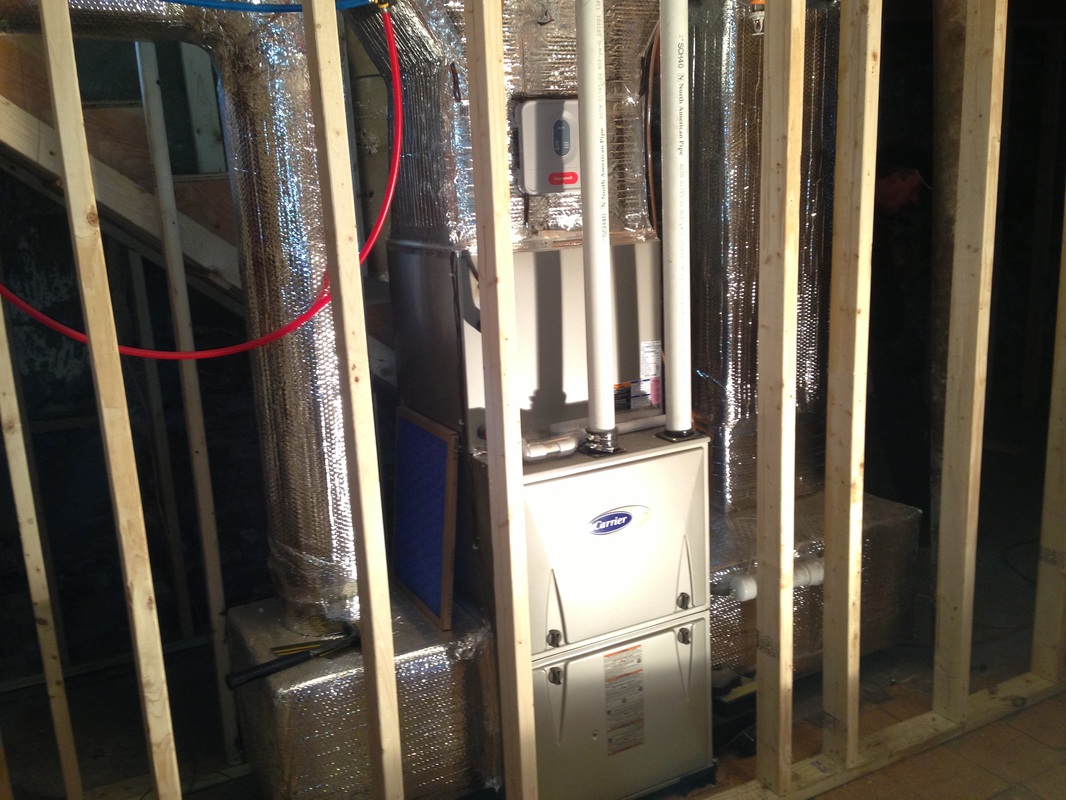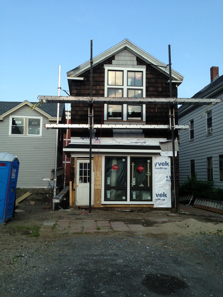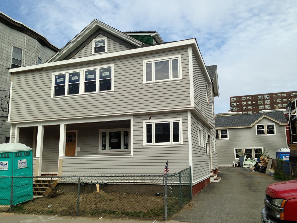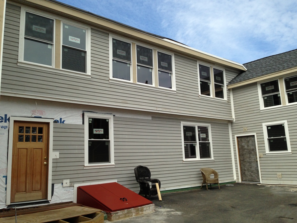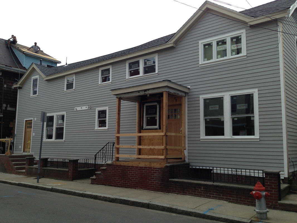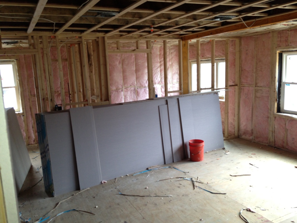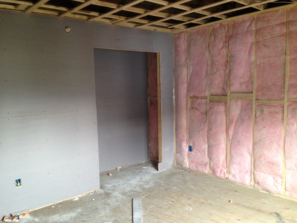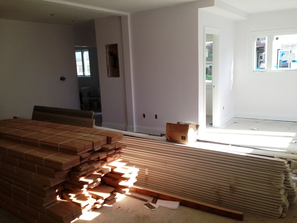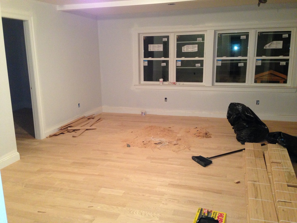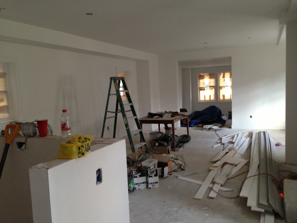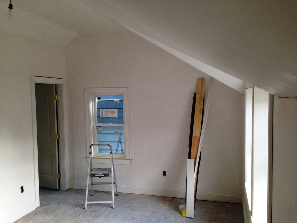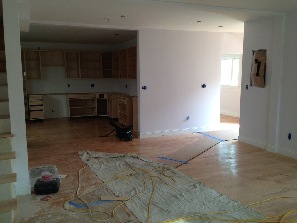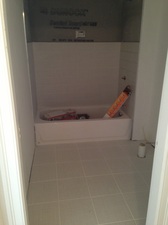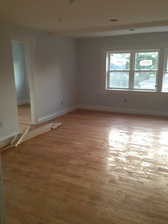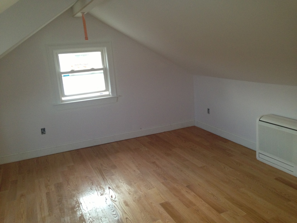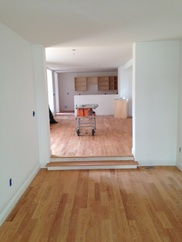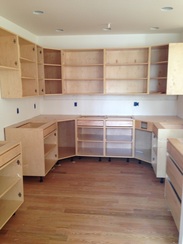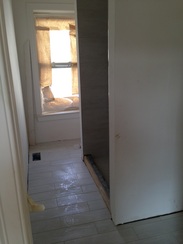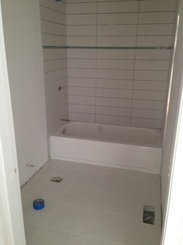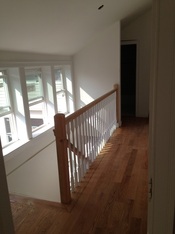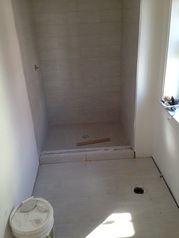15 Oak Street Investment Offering
PROPERTY: The property is located at 15 Oak Street in Cambridge, MA 02139. The property is under contract for a purchase price of $890,000, scheduled to close on May 2, 2012. The building is a three story, wood framed house zoned as a three family residence but currently being used as four units. The City of Cambridge reports the lot is 5,745 sf; the living area is 9,006 sf, but the gross area with basement, porches and attic is a whopping 14,974 sf; the property is currently assessed at $1,071,000 and was last sold for $1 in 1998 (between family members). The square footage was measured closer to 6,000 sf. The building is in below average to poor condition and will need extensive renovation. Three of the existing units will be delivered vacant so work can begin immediately. The fourth unit is occupied until May 31, 2012. The tenant in the fourth unit has already expressed her plans to move, and once noisy construction begins she will be more than happy to do so. The parcel is very large and has corner frontage on two streets. Unit one will face Oak Street and units two and three will face Oakland Street. Both streets intersect with Cambridge Street in Inman Square which continues to be an area of high demand. Click this link to read about the vibrant area: http://centersandsquares.com/inman-square/. Cambridge has been incredibly resilient throughout the real estate and economic downturn because of its unique blend of socioeconomic prestige, diverse culture, community activism, charming neighborhood feel within a lively urban area and world renowned intellectual prominence from the resident institutions of Harvard University and MIT. Prices are steady, inventory is average to low, and sales are brisk if properly priced. Housing prices for sales and rentals are both very strong.
MAP: http://maps.google.com/maps?oe=utf-8&rls=org.mozilla:en-US:official&client=firefox-a&q=15+oak+st+cambridge+ma&um=1&ie=UTF-8&hq=&hnear=0x89e3774b659546d1:0x3f8bcbe016c93b77,15+Oak+St,+Cambridge,+MA+02139&ei=LiZTT9yTHumwiQes14iYCQ&sa=X&oi=geocode_result&ct=title&resnum=1&ved=0CCAQ8gEwAA
STRATEGY: Considering the competitive Cambridge real estate market, the desirable neighborhood of Inman Square and strong school systems in the city, the most lucrative strategy will be to convert the units of the property into three spectacular condominiums and sell them off as quickly as possible (see sales analysis below). A fast turn around time will help to reduce carrying costs. Projected rental income compared with the expenses to renovate and carry the property shows it does not make sense in regards to profits to keep the units as rentals, even to trigger the one year long term capital gains tax reduction. All units will be converted into 3 bedrooms condominiums with living room, dining room, at least 2.5 bathrooms each and additional finished multi-purpose rooms. Unit one currently consists of two units that will be combined into one unit. The unit is approximately 2,250 square feet, including a finished 3 room attic. Unit two is also being used as two separate units that will be combined into one. This unit will be a total of 1,400 square feet. Unit three will have a basement level can be used for storage or recreation as part of the 1,950 square feet of living space. Unit one will be ready for sale for the 2012 summer market and work will continue on units two and three until they are ready for the market later in the summer. Based on the recent historical patterns of the Boston real estate market, all condominiums should be sold by October 2012.
SALES VALUES: The projected sales are based on a conservative price of $380 per square foot. Cambridge Realty Group and Keller Williams of Cambridge believe $400-$425 per foot is a more realistic price. This is the current market value for newly renovated space. We project that there will be upward pressure on prices and they should remain at current market levels and most likely increase throughout 2012
RENOVATIONS: The exterior vinyl siding is in decent condition, but will not be satisfactory for the quality required for a condominium conversion. The vinyl siding will be stripped and then the existing shingles below will be painted. Minor carpentry repairs as well as a new paint job will be needed for the entire house. The roof over unit one is in good condition. The roof over units two and three will be replaced to match the existing roof. Most of the windows will need to be replaced.
The heating systems are in poor condition and need to be replaced. A licensed asbestos removal company will be required to complete the removal of the asbestos in the basement. The new systems will include both heating and air conditioning.The electrical service to the building has been upgraded. However, each unit will need a new sub panel as well as substantial rewiring. In the rear hallways, the walls and ceilings are in poor cosmetic condition. The walls and ceilings will be prepped and painted. The floor treads will be sanded and coated with polyurethane. There are no common hallways, all units have private entrances.
Each unit needs substantial renovations. Considering the market and demographics, high grade finishes will be installed throughout to attract buyers in the Cambridge condominium market. The units will be redesigned to feature a more open floor plan. The new floor plans will reduce the hallways and maximize the available living space. All three units will have an open living room, dining room and kitchen. Each unit will include one parking space.
Unit one is the largest unit. It will have three stories plus a full, unfinished basement. The first floor kitchen will be renovated. The bathroom will be moved and the living room will be opened up to create an open living room and dining room. Upstairs, the second kitchen will be removed and become a bedroom. The second floor will also have a second bedroom and a massive master suite with a gas fireplace, alcove and full bathroom. The third floor is a finished attic space comprised of three rooms with low ceilings.
Unit two is currently divided into two units.The first floor has four rooms and the second floor has three rooms. The new plan is for six total rooms, three on the first floor and three on the second floor. One bedroom on the first floor will become part of unit three. The first floor will have a living room, dining room, kitchen and bathroom. The second floor will have three bedrooms and two bathrooms.
Unit three will be three stories. This unit is in very raw condition. It will need to be structurally upgraded. The first floor will be the living room, dining room and half bathroom converted from the existing garage. One bedroom from unit 2 will become the kitchen in unit 3. The second floor will have three bedrooms and two bathrooms, including a master suite. The basement level will have two multi-purpose rooms and a bathroom.
New wallboard and plaster will be done throughout.The old carpeting and linoleum will be removed and new wood floors will be installed, sanded and coated with polyurethane. All light fixtures will be replaced. Washers and dryers will be added to all three units.
The kitchens will be completely gutted. All new cabinets, granite counters, and stainless steel appliances will be installed. New sub floors and ceramic tile will be installed. The area for all bathrooms will be gutted. All new fixtures will be installed. Ceramic tile or marble will be used for the walls and floor.
FINANCING: We will split the equity ownership three ways with Resnick and Scott Pulver, another one of Resnick's investment partners. We will obtain a loan of 75% of the purchase price ($675,000.00) as well as a construction loan of $580,000.00, for a total loan of $1,255,000.00. Based on a completed value of $2,155,000.00, the final loan represents less than a 60% loan to value ratio. Approximately $300,000 in cash is required to complete the project and obtain financing with Walpole Cooperative Bank. Genesis Equities will contribute $150,000 and Scott Pulver will contribute the other $150,000.
RECOMMENDATION: The property is in need of major rehab but still an excellent opportunity in an extremely desirable area of high demand. The financing scenario is highly favorable and allows for such intense activity and equity to be obtained as well as to produce an outstanding ROI of ___% (see sales analysis below). This market has remained steady throughout the housing down turn. The market should sustain itself beyond the completion of the project. The only foreseeable risk is a double dip recession or quickly rising interest rates. This could cause prices to deflate in the short term. There are currently no signs of this happening. The economy is moving along with slow growth and explosive condominium sales in the Boston area. A double dip recession seems unlikely. Should real estate values collapse, the sales prices required to break even would be about $575,000.00 per unit. That’s a 15%+ price drop of over $100,000 per unit. This type of collapse seems highly unlikely and provides a huge cushion for us to operate over.
Potential partners don't come much more experienced, successful and reputable than Resnick. S.Zelman has known him for 16 years. He has developed over 150 units in the last five years and over 400 units in the last 15 years. This will be his twenty-sixth project in Cambridge. The twenty-five projects represent 161 units. Beantown Company will manage the disposition of the property once the project is complete. They currently manage approximately 195 units. Marc Resnick oversees the management team consisting of a head property manager, an in-house attorney, two full-time maintenance men, and three office employees.Our experience on the 16 Spring Street project and 15 Waldo Mortgage has gone better than anticipated. This investment is solid, funds are already in place and we will work to convert and sell the units as quickly as possible, while still holding enough funds to invest in another project in May.
*All projections of revenues, expenses, profits, rents, distributions, refinancing scenarios, sales values and ROI are merely estimations based on current real market data and property information. Genesis Equities LLC and Steven Zelman do not guarantee performance in regards to any information contained on this website or in any related documents or emails.
|
_ Expenses
Purchase Price $890,000 Rehab Costs 1st/2nd Floor Unit 1 $100,000 Oakland Unit 2 $100,000 Garage Unit 3 $150,000 General $125,000 Total Rehab $475,000 Architect/Engineer $50,000 Carrying Costs-Loan $65,000 Developer $50,000 Broker $65,000 Soft Costs $40,000 Zoning $20,000 Lawyer/Docs $5,000 Closing – In $25,000 Closing – Out $30,000 Total Expenses $1,715,000 |
|
Construction Photos 7/14/12
Click on any of the photos to view a larger image:
Construction Photos 9/5/12
Construction Photos 1/20/13
Construction Photos 5/15/13
Construction Photos 7/12/13
Construction Photos 8/15/13
Construction Photos 9/12/13
